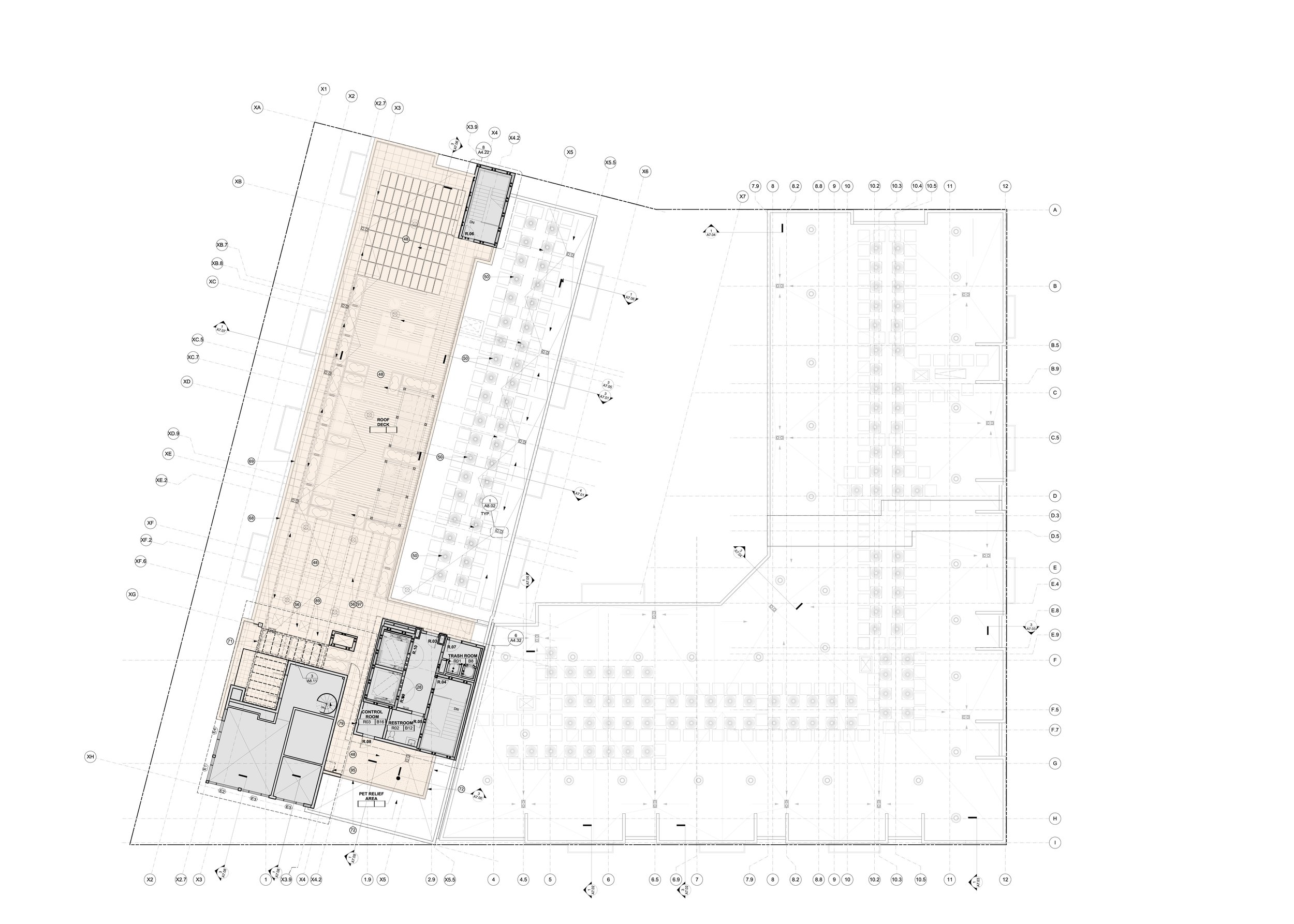3000 BROADWAY
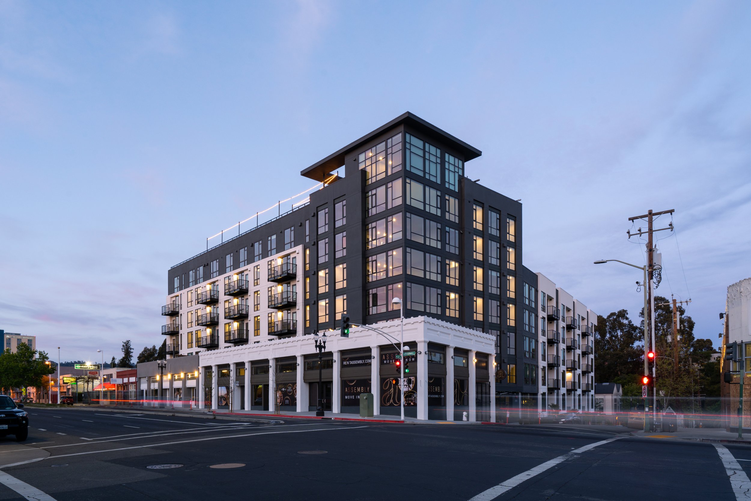
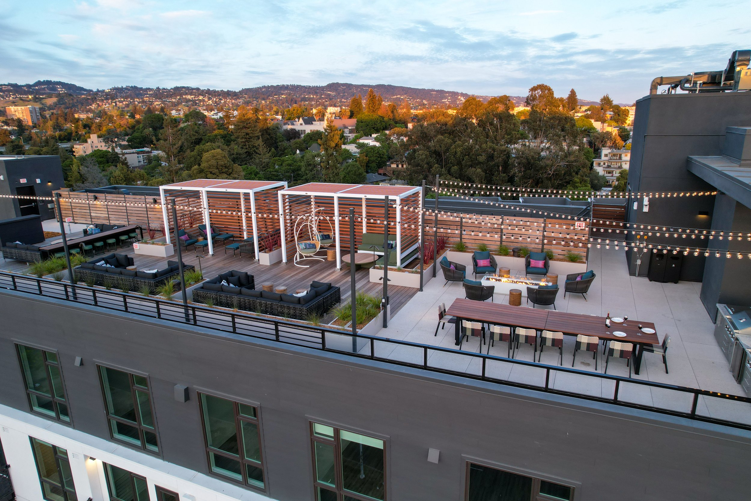
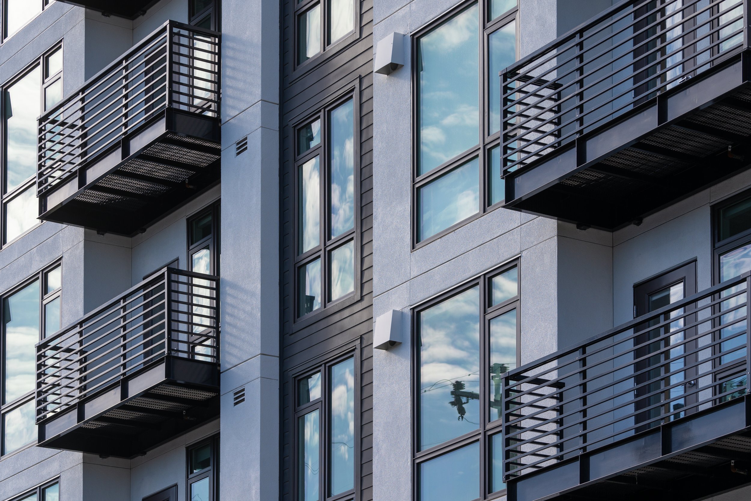
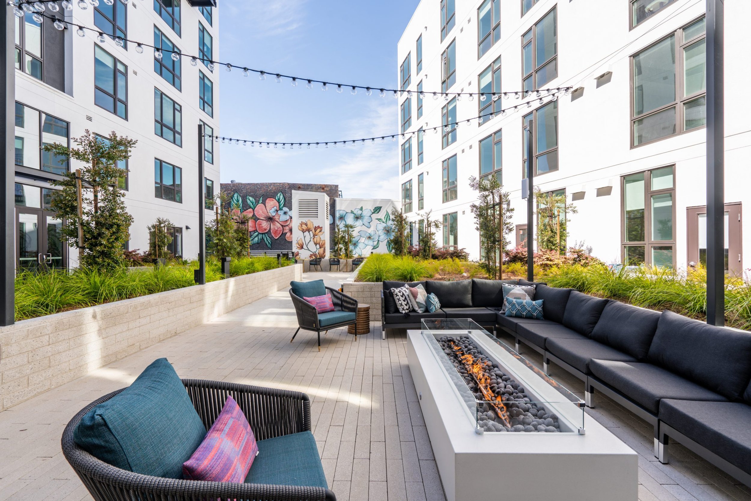
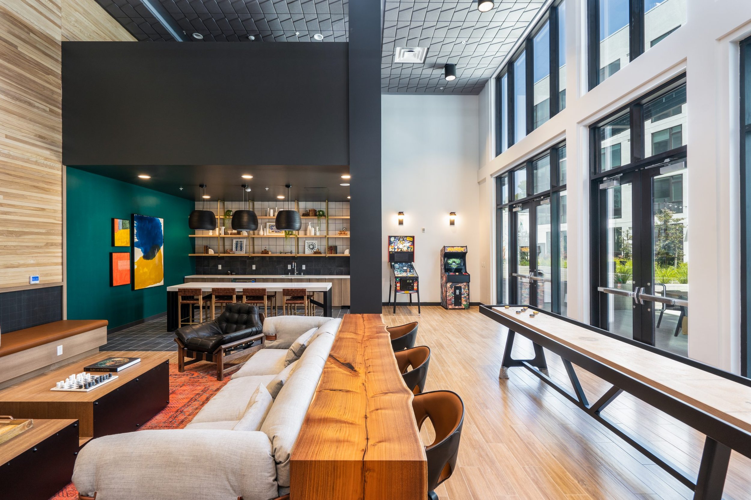
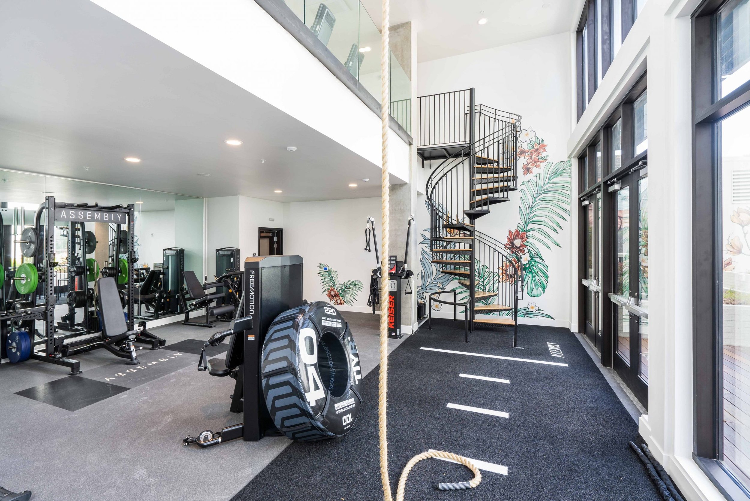
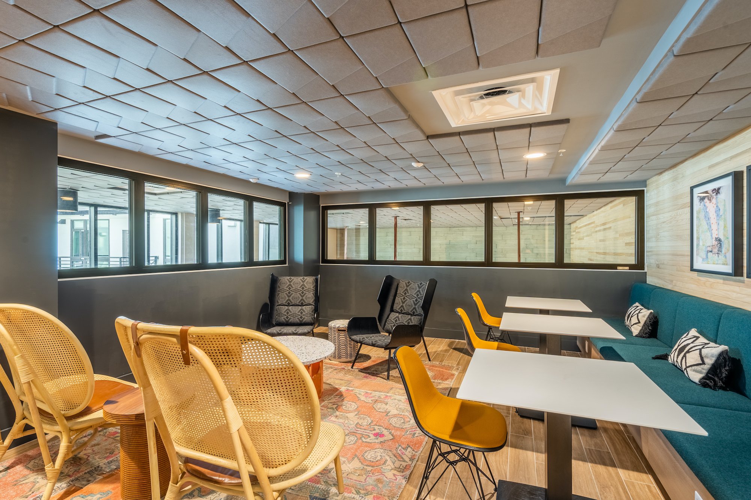
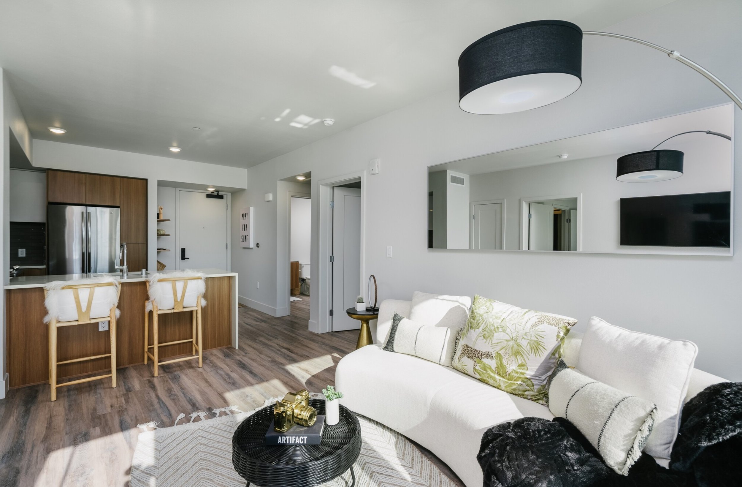
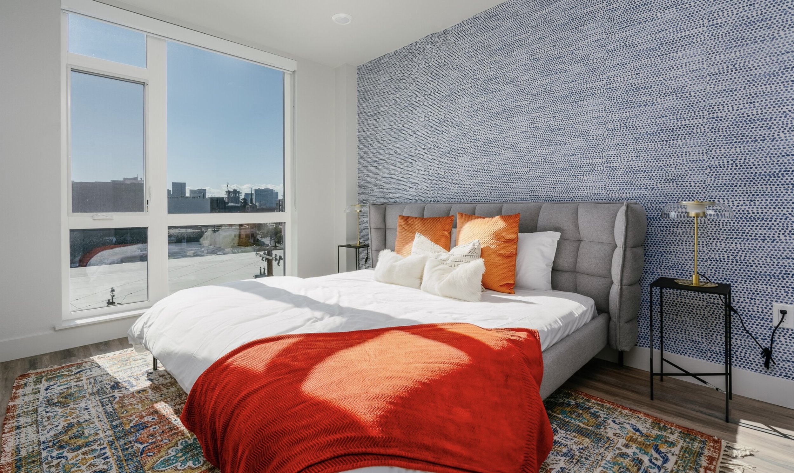
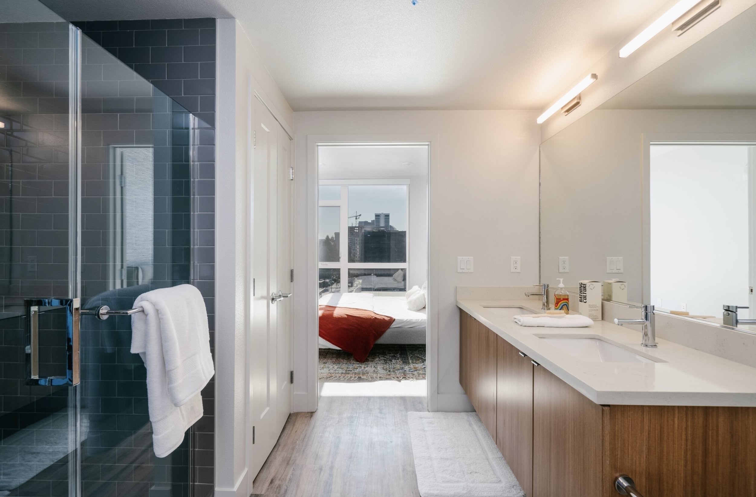
PROJECT DESCRIPTION
3000 Broadway is a seven story multi-family residential project housing 127 residential units, and providing retail and restaurant spaces on the first floor along the Broadway street retail corridor. As a planning requirement the historic facades had to be refurbished and integrated into the project. The building provides bespoke amenities to its residents such as a club room, fitness room, co-work space, and a gorgeous roof deck with views to downtown Oakland.
PROJECT INFORMATION
Location: Oakland CA
Firm: BDE Architecture
Firm Client: LOWE
Square Footage: 180,000 SF
Software: Vectorworks
Role: Performed Construction Administration, developed construction details, revised drawings, and reviewed RFI’s and Submittals from the start of construction to finish.
PROJECT DRAWINGS
Click on the image to enlarge.


